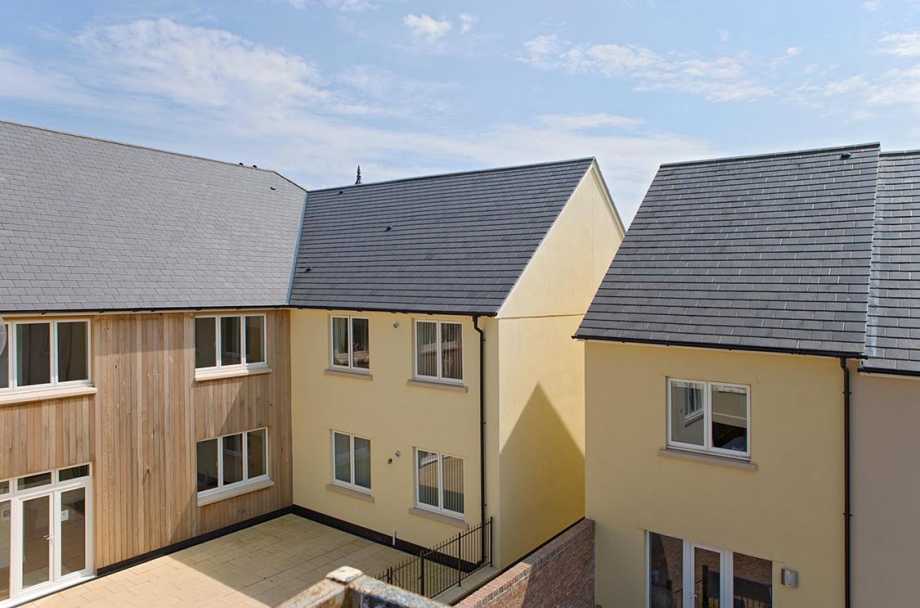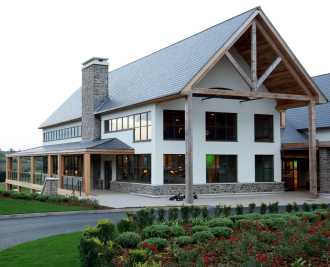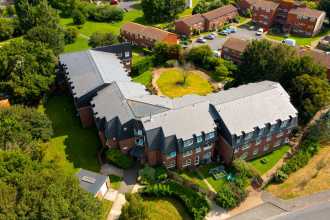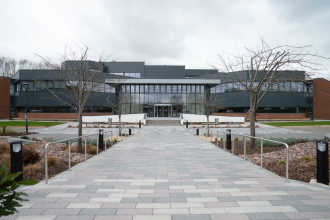Our country pages
Africa
Europe
Search
Order a sample
You can order up to 3 free sample tiles.
We'll aim to deliver your sample order within 5-7 working days from your order date.
Commercial Building with SpecMaster and Cambrian
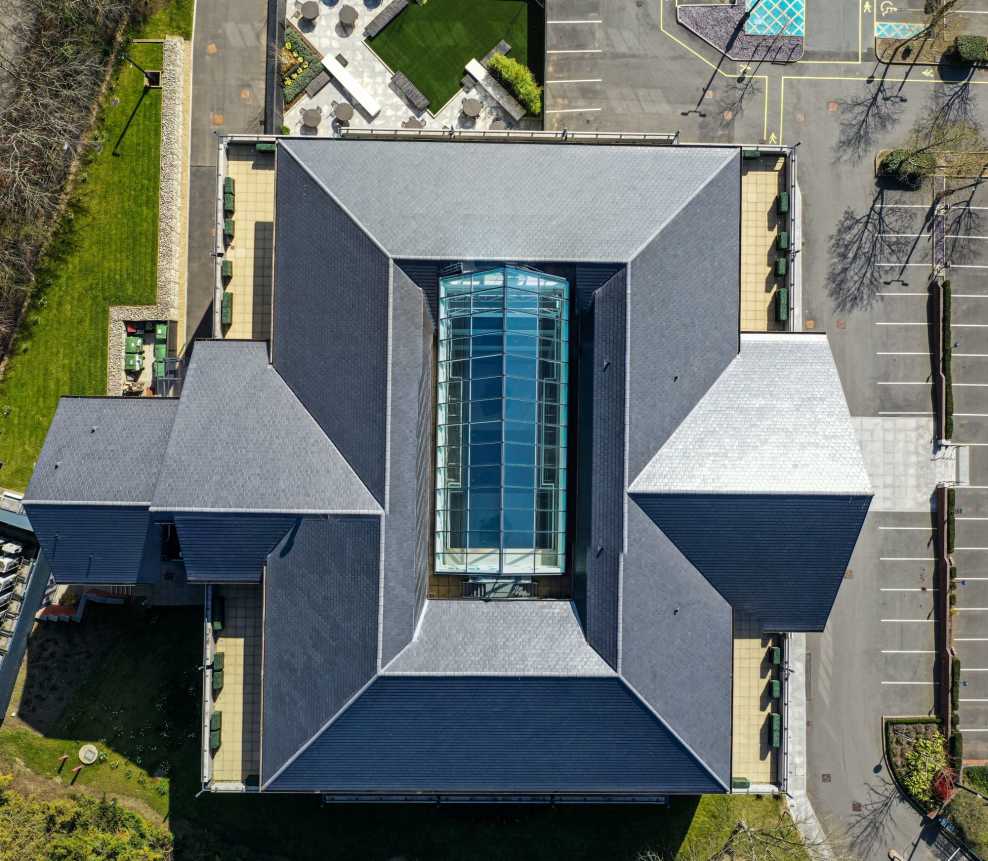
The Project
BMI Redland recently provided materials for the reroof of a Greater London commercial building. With tiles that were starting to fall and on a site that was exposed to heavy winds and rain, the commercial building based in the South of England required a total reroof from start to finish.
However, the project would be anything but straightforward. There were three main challenges of this project; the scale and size of the roof, the details of the roof (which included mansard roofs), and the large glass atrium at the roof’s centre.
That’s why Williams Roofing needed to work with a supplier they could trust. They chose BMI Redland, a tried and trusted manufacturer that could offer specification and installation guidance throughout the project. By using Redland’s SpecMaster service, Williams Roofing had the support of BMI’s technical team at all stages of installation, and were guaranteed a suitable solution that the team could rely on. Through collaboration, the two teams were able to deliver a watertight roof with a beautiful finish.
The commercial building had previously used natural slates, and the client wished to retain that aesthetic – which is a major reason why Cambrian Slate in Slate Grey was selected. Made from over 60% recycled Welsh slate, Cambrian is light in weight with a unique fixing system that makes it simple to install and suitable for even the most exposed sites. So, the new tiles would add an additional layer of security to the building’s structure.
Contractor - Williams Roofing
Products - BMI Redland Cambrian Slate and SpecMaster Service
Area - 2,000m²
The Challenge
The Challenge
The large commercial building had a 15-metre-high roof, with 2,000 square metres of existing natural slates that needed to be replaced. The scope of the project involved a lot of detailing work to be completed, including inner slopes with mansard roofs, lead valleys and secret gutters. There was also the additional challenge of the glass atrium in the centre of the building.
Despite being a noticeably exposed site when it came to weather conditions, access to the site for the roofers would prove to be a challenge. The site was restricted due to narrow and undulating entrance roads and surrounding roads. This meant that all materials needed to be transported on non-articulated lorries.
Between the size of the roof, the details of the mansard roofs and glass atrium, as well as difficulty accessing the site itself, there needed to be particular care shown by Williams Roofing throughout the project.
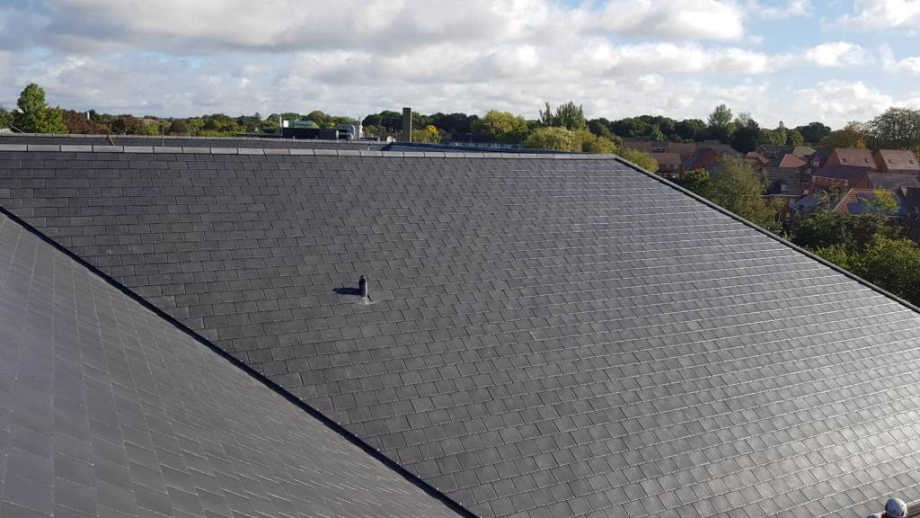
The Solution
The Solution
The work was undertaken on a live building, with a large number of the client's employees attending the offices on a daily basis. The contractor therefore had a comprehensive construction health and safety plan in place and maintained excellent ongoing communication with the client.
To kick off the project, Williams Roofing used BMI Redland’s SpecMaster service throughout the specification and survey stage. From there, they could use the designs provided to complete the recommended work.
With work being completed over a period of 16 weeks, the roof was done in phases, primarily due to the size of the building. Initially, the team would carefully strip off the section they were working on and then move onto the felt and batten stage using a Divoroll underlay. The final stage was to install the tiles with Cambrian’s unique three-point fixing system, all of which went smoothly due to the skillful work of Williams Roofing.
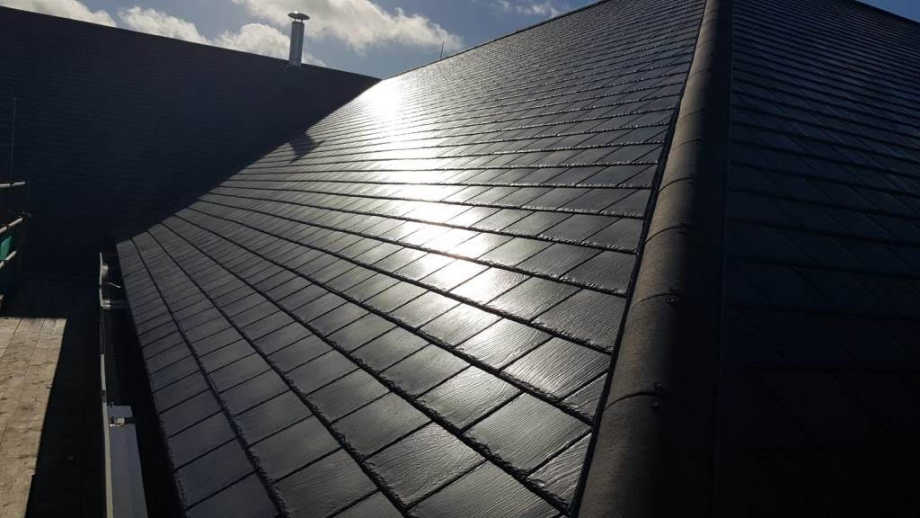
The Impact
The Impact
Throughout the 16 weeks, BMI Redland’s Technical Specification Manager visited the site multiple times. This was to work with Williams Roofing to ensure they were following the specification correctly and help them if there were any issues that needed resolving.. This has resulted in Williams Roofing providing their client with a new, modern-looking roof that is covered for up to 15 years by the BMI Redland SpecMaster guarantee.
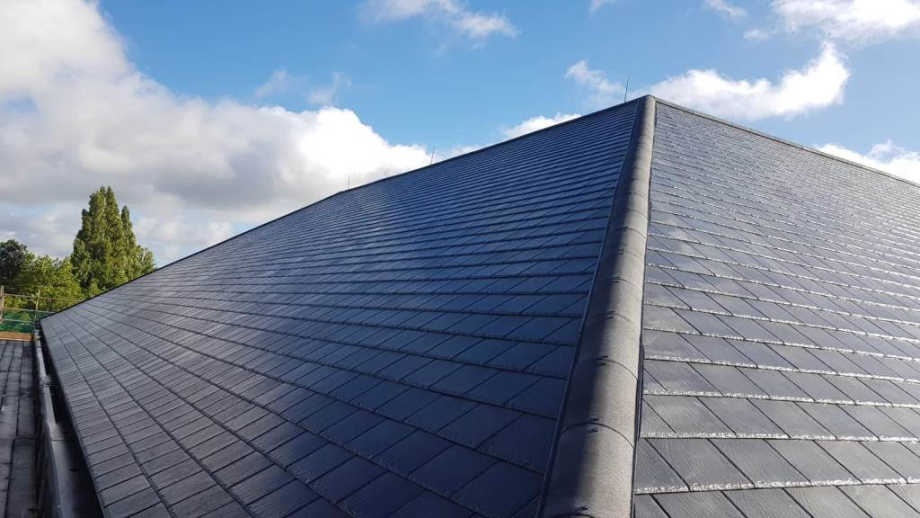
Cambrian Slate System
Cambrian Slate System
Cambrian Slate captures all the beauty and character of natural slate. Made from over 60%recycled Welsh slate, it leads the BMI Redland range in both looks and performance
A system designed for mono or duo pitched roofs, using Cambrian slates that is ideal for any new or refurbishment situation. The Cambrian slate provides a practical, durable and cost effective roofing solution for years to come.
Key Features and benefits
Riven surface and dressed edges
Peace of mind with complete system from one trusted supplier
Suitable for even the most exposed sites
Proven track record - even on pitches as low as 15 degrees
