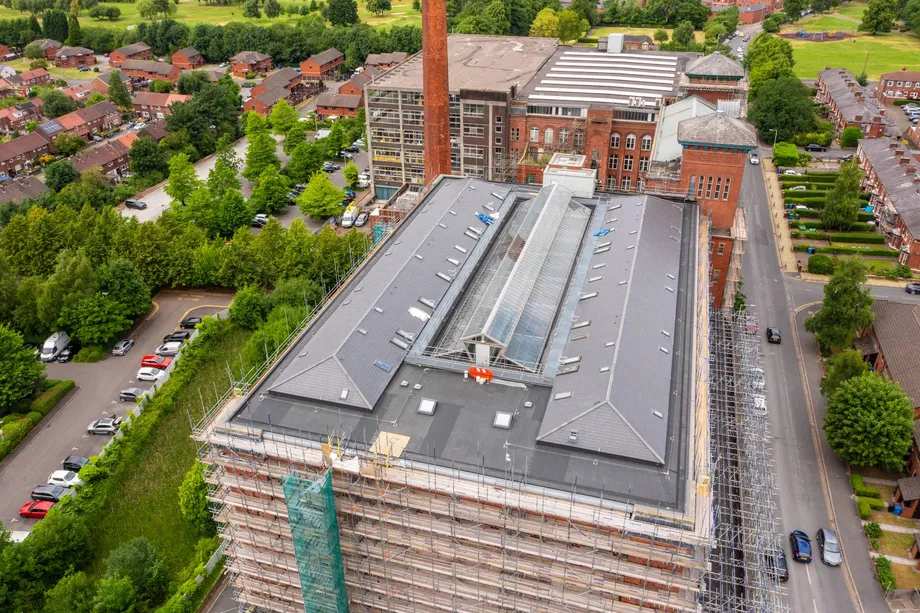Our country pages
Africa
Europe
Search
Order a sample
You can order up to 3 free sample tiles.
We'll aim to deliver your sample order within 5-7 working days from your order date.
Houldsworth Mill with Cambrian and SpecMaster
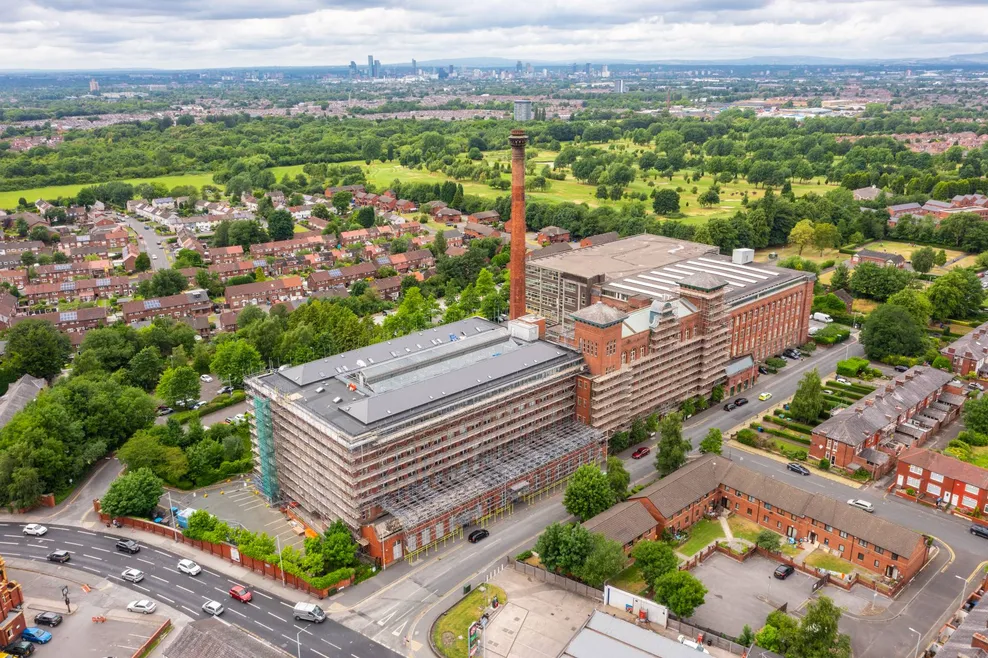
The Project
When the Houldsworth Mill building was repurposed into an apartment complex, tenants and owners could say that they were proud to live in a building of great local heritage. However, when the roof started to fail, pride turned to serious concerns for the safety of the building and the apartments of the tenants, and it became apparent that a complete refurbishment was required to ensure the Grade II listed building could be protected for decades to come.
Located in Stockport, Greater Manchester, Houldsworth Mill is a six-storey former Victorian cotton mill that has been repurposed into residential apartments. The building, which is owned by the Guinness Trust, was suffering from several different water ingress problems to the point where some of the tenants were refusing to pay their maintenance fees.
The building itself was made up of two twin pitched roofs, with a glazed atrium separating them. The roofs had a warm roof construction and were dotted with emergency exit Velux windows. The natural slate roof had been recovered using an interlocking slate tile system by another supplier. The system had been installed in such a way that a myriad of water ingress issues had resulted.
- Products - BMI Redland Cambrian Slate, SpecMaster Guarantee
- Contractor - Karl Austerfield Roofing Ltd., Leeds
- Client - The Guinness Trust
Testimonial
Testimonial
“I have been working with Redland products for years and I have never had an issue with them. I have installed Cambrians on several projects - they are easy to use, offer great longevity, and deliver a nice finish for any roof. I would always recommend them.”
Dayle, Roofing Contractor (Karl Austerfield Roofing)
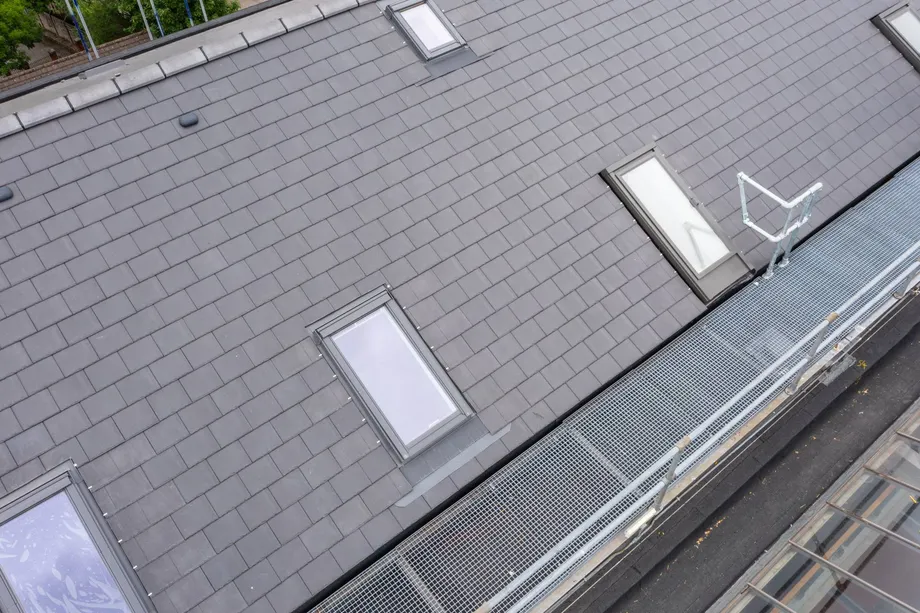
The Challenge
The Challenge
The main issue that arose throughout the project was actually getting a refurbishment started. Many of the specifications that were drawn up as actionable solutions were rejected by conservation officers. This is because Houldsworth Mill is a listed building, and the specified solutions would have affected the height or shape of the building in some way. For example, even an increase in height of only 50mm on a listed building would require planning permission.
The pitched roof of Houldsworth Mill is a warm roof, meaning that its construction, from the ceiling up, should have been a setup of plasterboard, followed by rafters (filled with quilt insulation) and a 50mm air gap ventilating from the eaves up to the ridge. The failure was that the hip rafters should have had high-level extract ventilation, which they did not. The rafters should also have had vent tiles on both sides as they ran up the pitch of the roof, which were also missing. As neither of these were in place, the roof was relying on the insulation to stop condensation from forming, a fundamental problem which gave rise to water ingress issues.
Similarly, the insulation in place did not provide the levels of energy saving that is required by building regulations. So, the quality of insulation needed to be improved. However, this would mean increasing the rafter sizes and therefore installing more ventilation tiles. From calculations conducted by the contractor, 80 vent tiles needed to be installed on the roof. This was denied by a conservation officer, as the installation of vent tiles would increase the height of the building and would therefore require planning permission.
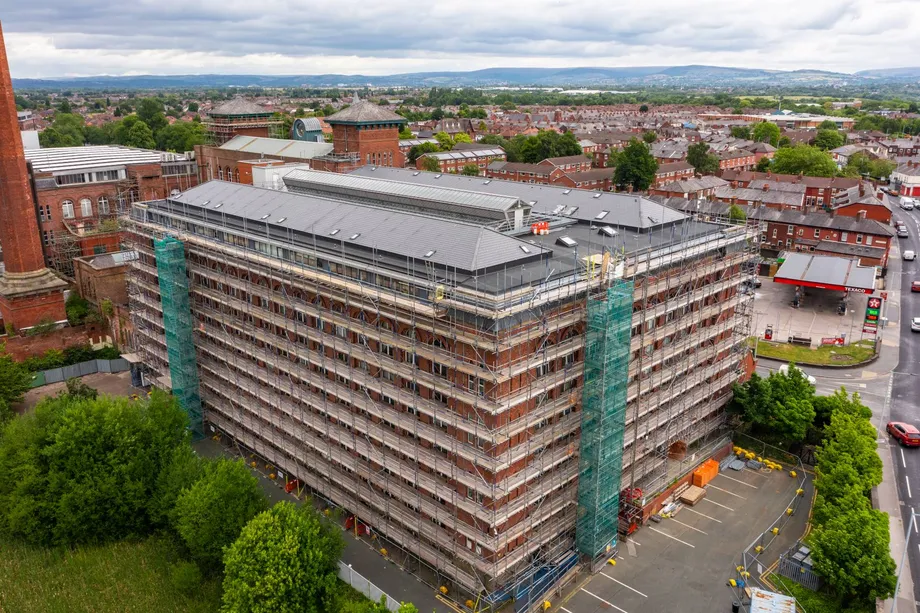
The Solution
The Solution
The BMI Redland team drew up a number of different solutions through the use of the SpecMaster service. After several readjustments to the initial specification, the Redland Technical team designed a specification incorporating a vapour control layer (VCL), which successfully received approval from conservation officers. A VCL is an impervious layer of thin plastic that will not allow for moisture to pass through it. The contractors stripped out the existing insulation, draped individual sheets of VCL over rafters and along the ceiling, creating a new section of material which was sealed. Rigid insulation material was then put back into the rafters in the place of quilted insulation. Rigid insulation has a higher insulation value and therefore less material was sufficient, meaning the height of the roof was not increased.
The roofers had to work meticulously to ensure the changes to insulation did not result in an increase of height to the roof, relying on and following the exact calculations of the specification design to achieve the necessary energy values. Once the insulation was installed, the reroofing was fairly straightforward thanks to the use of the Cambrian Slate tile - an interlocking lightweight tile made from over 60% recycled natural slate - providing a natural slate aesthetic finish to the building that also satisfied conservation officers.
The project was managed by Wates Group, who collaborated closely with Karl Austerfield Roofing Contractors and the Technical Team at BMI Redland.
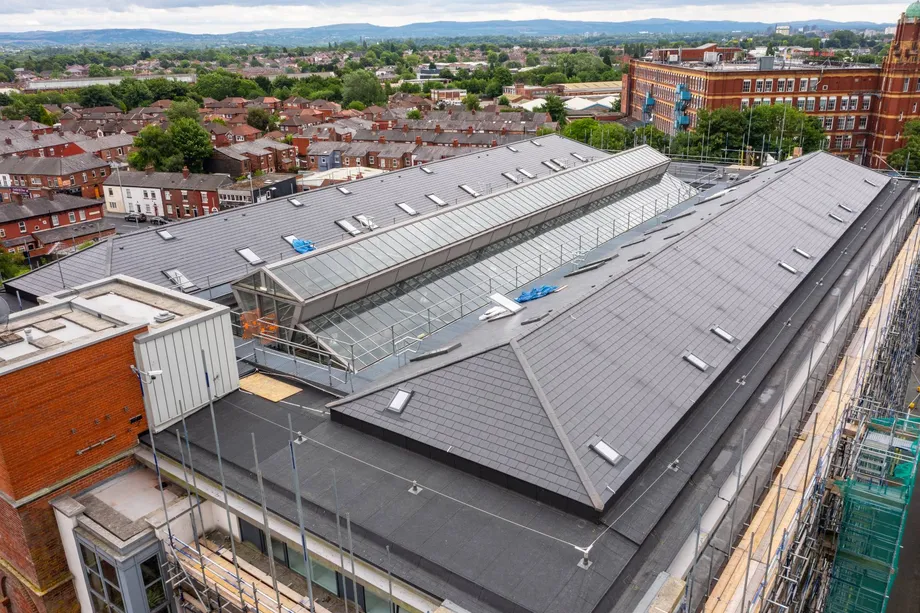
The Impact
The Impact
Karl Austerfield Roofing Contractors delivered the completed roof using Cambrian Slate (in Slate Grey), which has provided a beautiful natural slate finish that meets the aesthetic requirements for building conservation, while also ensuring a watertight roof that will stand the test of time.
Redland’s full SpecMaster specification and whole roof guarantee was successful in satisfying the conservation officers, and now grants the client and tenants 15 years of complete peace of mind.
Houldsworth Mill tenants can enjoy their refreshed residence knowing that their roof is watertight, while being proud of the appearance and heritage of their Grade II listed home.
