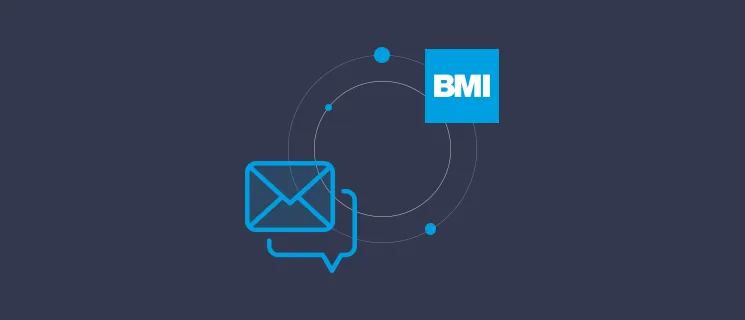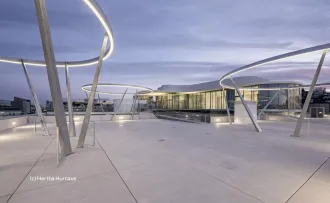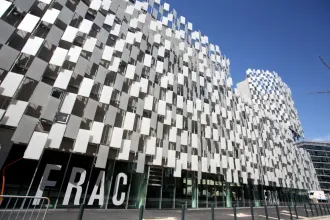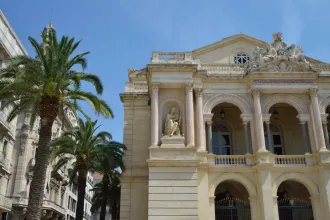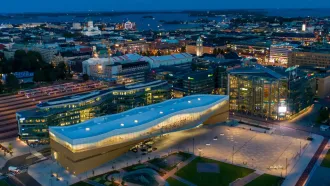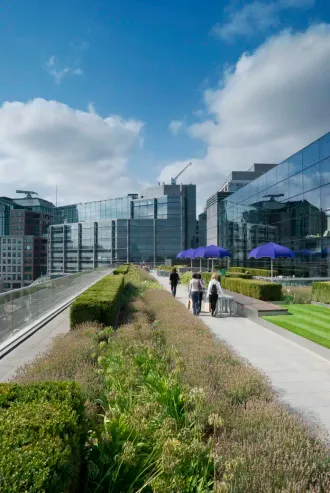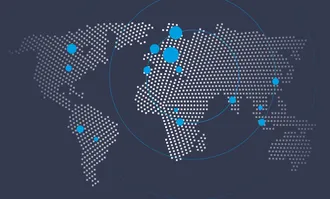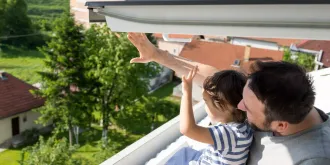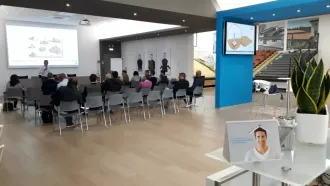Our country pages
Africa
Europe
Search
Museum Liaunig: where art feels at home
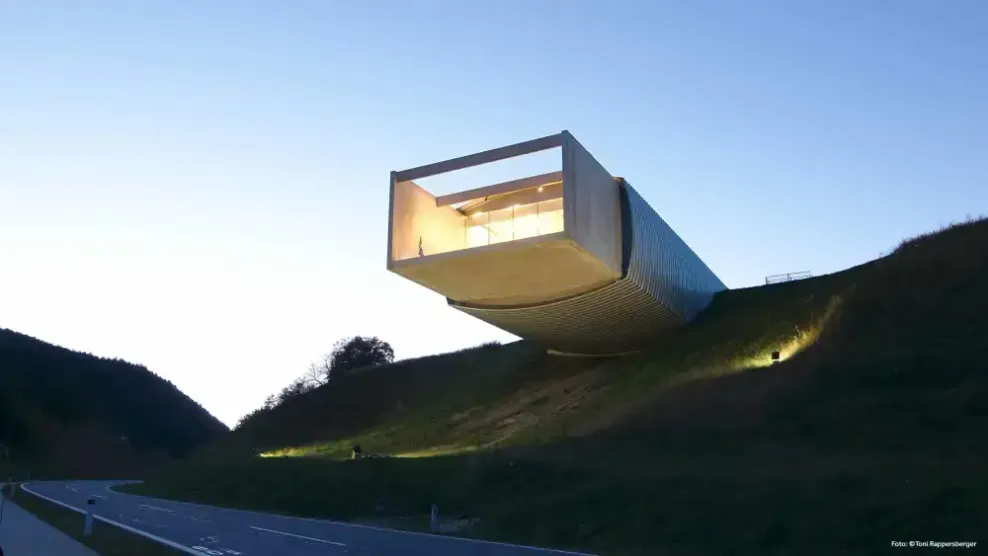
Fascinating highlight in the Drau Valley
With breathtaking architecture and around 2,200 artefacts
The art collection of industrialist Herbert W. Liaunig is considered one of Austria’s largest private collection. To open up a selection of over 2,500 pieces to the public, the Carinthian art lover commissioned the “querkraft” team of architects from Vienna to design and construct a museum for them. The result is a slimmed-down, yet fully self-conscious, masterpiece in its own right. The impressive building opened its doors for the first time in 2008 overlooking the Drau, the largest river in the state.
Since its launch, the museum has won the Austrian Museum Prize, as well as a range of other accolades, and was declared a protected building just 4 years after opening – the newest building in the history of the whole of Austria to have achieved this honour. The overall area was increased over a series of expansions to 7,650 square metres of usable area by 2015.
Jump to section
Intensive green roofing as a sustainable choice
Roof gardens offer great potential for those wishing to introduce environmentally friendly and sustainable solutions into their designs. Where there is limited load capacity, extensive green roofs offer a valid alternative, for example, to traditional gravel solutions. In addition to their effectiveness in terms of insulation and comfort, they do not require continuous maintenance. They are, in fact, designed to exploit natural climate processes and the rain so as to ensure sufficient supplies of water.
As an alternative to the extensive green flat roof, the intensive green flat roof caters to the liveability requirements of the green space. Designed to be walked on, they allow for the creation of gardens, parks or vegetable patches. A common case is that of parks on top of garages or hotels, where the flat surface is exploited in order to create multi-function roofs. Obviously, an intensive green roof requires more maintenance with regard to watering, mowing, trimming and generally caring for the plants on the roof.
The benefits generated by a green roof obviously include energy efficiency. The soil absorbs sunlight, thus preventing the roof from overheating and the consequent need to cool the underlying spaces. Furthermore, the presence of a plant-based surface improves the drainage capacity of the roof system thanks to the natural permeability of the flooring.
A statement of sustainability
As well as its numerous architectural highlights, the Museum Liaunig is also unique thanks to its ecological credentials. Here’s what the querkraft architects have to say on the matter: “For financial reasons and to optimise the energy concept, 95% of the cubage is actually located underground with the excavated area spread across the plot”. At the same time, the focus was ensuring that visitors did not ever have the impression they are actually underground. In addition, during the expansion work, special attention was paid to making sure the topography of the plot was also kept firmly in mind.
Similarly, a major role in the museum’s sustainable concept is the 3,500 square metres of green roof intensive from BMI Villas. The proven waterproofing and insulation layers were applied on top of a 15-cm thick reinforced concrete ceiling. The classic green roof construction consists of a 25-cm thick layer of rigid insulation topped by a layer of humus to promote the growth of shrubbery and small trees. Thanks to this 100% waterproof and weatherproof roof installations from BMI Villas, both a new habitat for nature and an additional contemplative space for visitors to the museum has been created.
Museum Liaunig
Project Highlights
Project Highlights
- Client/building contractor: Herbert Liaunig
- Architect: querkraft architekten zt gmbh
- Roofing technology: Florian-Bautechnic GmbH
- Location: 9155 Neuhaus, Austria
- Year of construction/completion: 2015
- Total surface area: approx. 3.500 m²
- BMI Villas products/systems employed: Green roof intensive
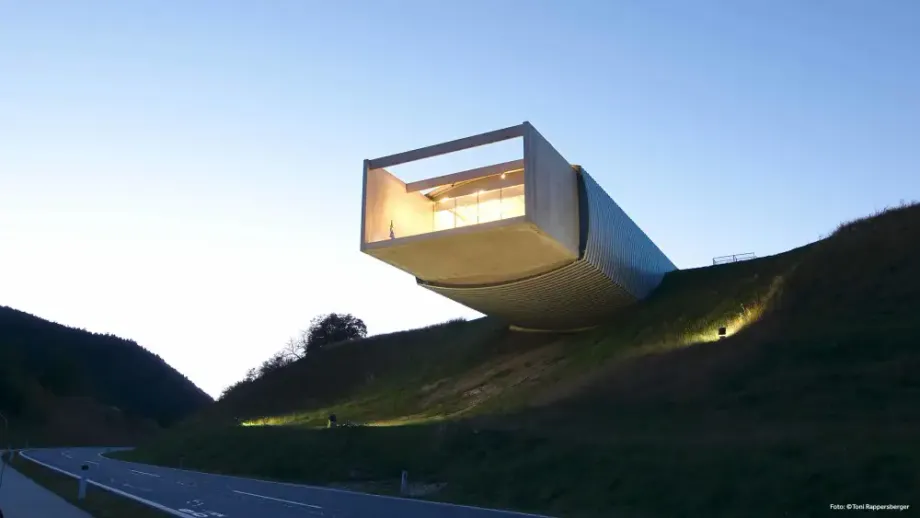
Read our articles
Contact Us
Contact our local team
We can support you to define solutions and services for specific country.
Media Contact
Contact us for more information on BMI Group
group.communications@bmigroup.com
