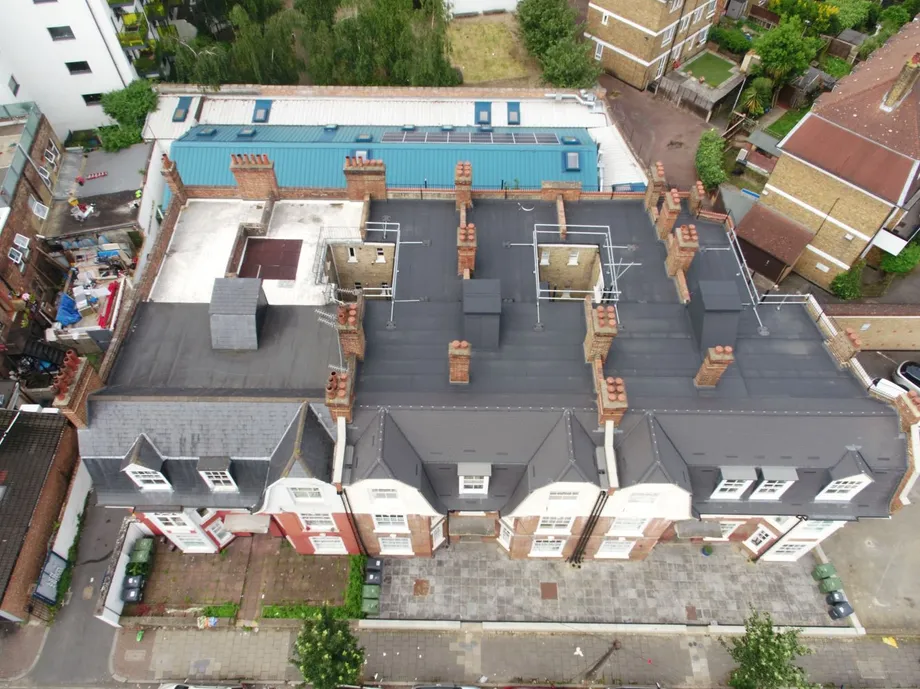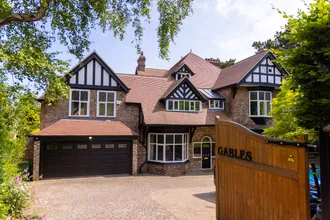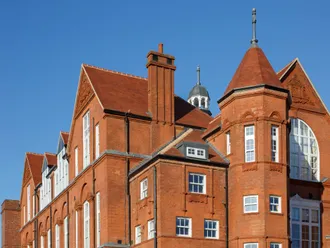Our country pages
Africa
Europe
Search
Order a sample
You can order up to 3 free sample tiles.
We'll aim to deliver your sample order within 5-7 working days from your order date.
Kenbury Mansions with Plain Tiles
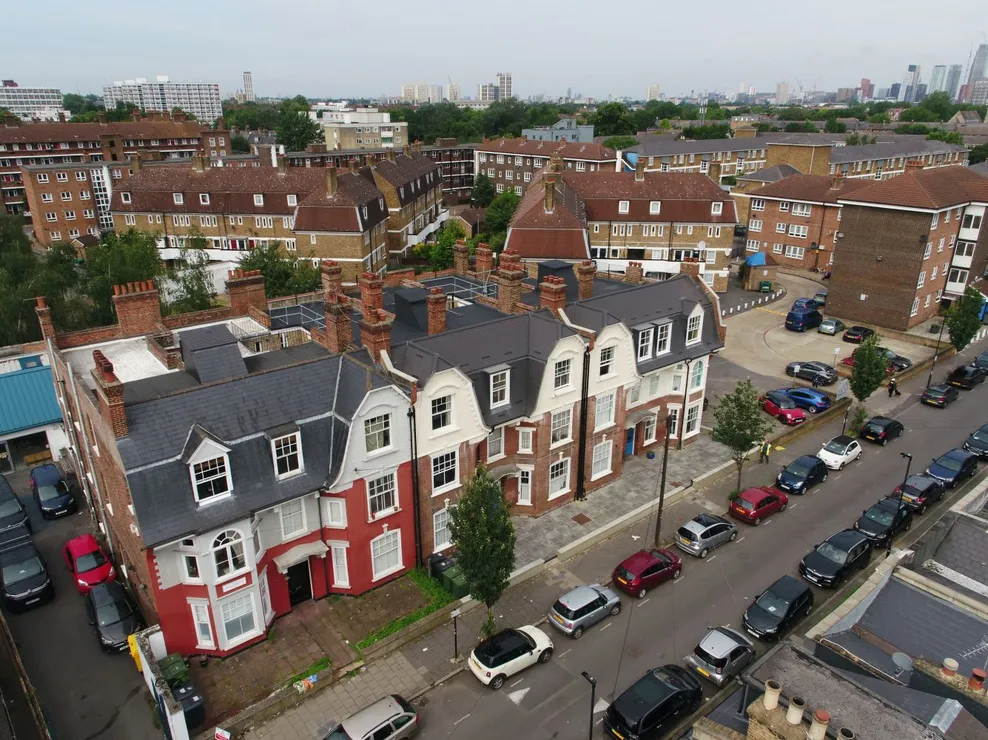
The Project
Kenbury Mansions is a purpose-built apartment block, constructed around 1900, containing 12 flats over three storeys. Its walls are traditional brickwork, and its main roof was initially clad in slate, with dormer windows and eye-catching mansard roofs which incorporate sweeping curves at their lower levels.
The re-roofing works, which included the main, tiled roof and flat roofs to the rear of the property, were part of a larger refurbishment project which included upgrading the dormers, refurbishing wooden window frames and internal works.
- Project Name - Kenbury Mansions
- Contractor - SER Contractor
- Client - Lambeth Borough Council
- Solution - BMI Redland concrete Plain Tiles (Slate Grey) and BMI Icopal Thermaweld RBM
Testimonials
The Contractor
“The solution we devised preserves the character of the building and of the street, whilst solving a long-standing water ingress problem.”
SER (Contractor)
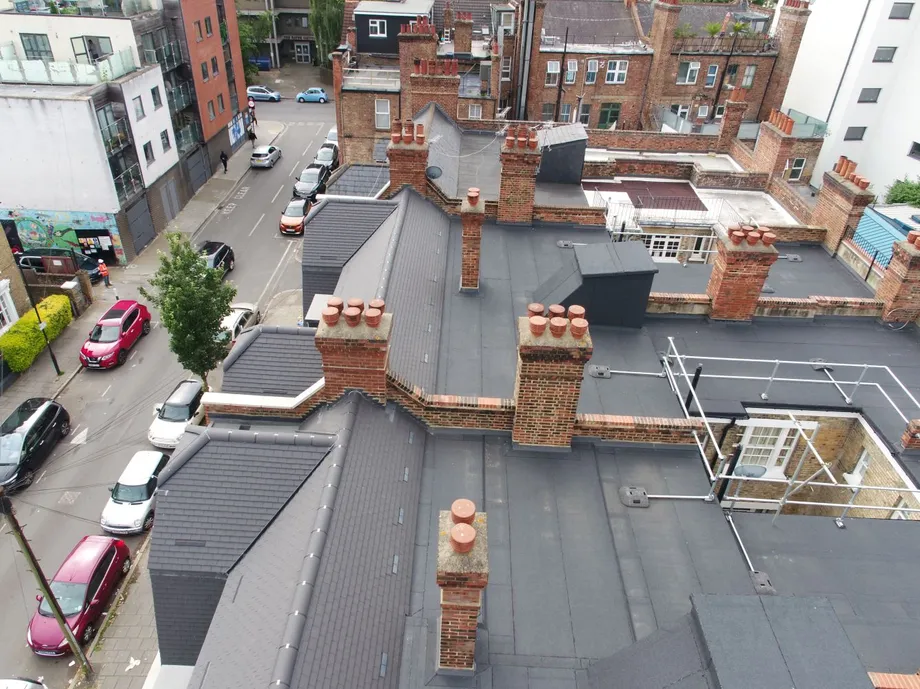
The Contractor
“The environmental impact of the re-roofing works was reduced by the re-use of the existing slates by a neighbouring building.”
SER (Contractor)
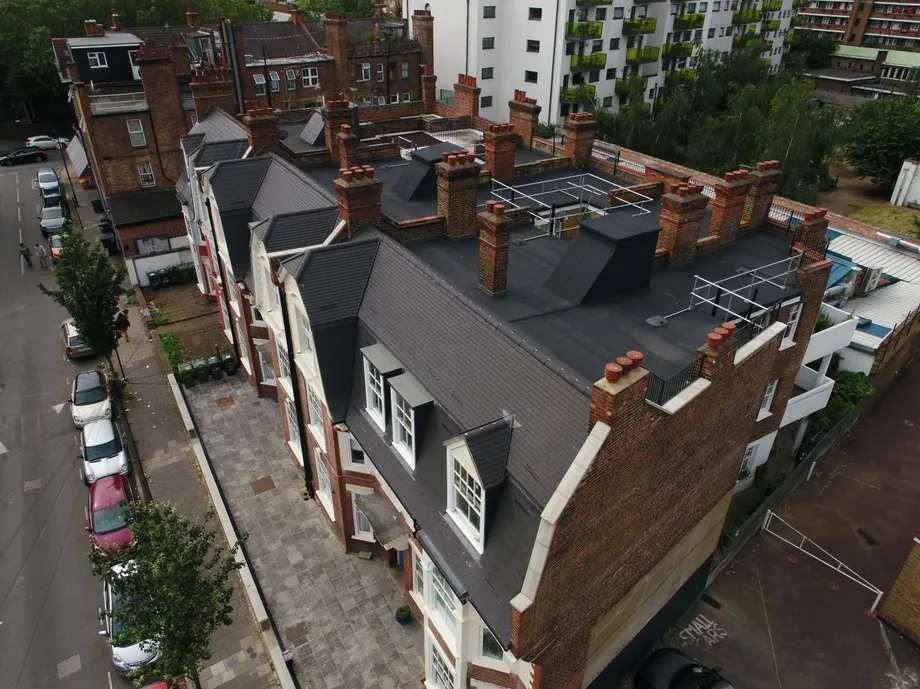
The Challenge
The Challenge
The initial specification called for slate since this was the original roofing material. However, once BMI and SER Contractor had assessed the job, it became apparent that slate would not be appropriate for the bellcast detail to the lower mansard area.
Although the roof had been originally tiled with slate, the original design detail for this area had been the cause of water ingress over many years, with many failed historic repairs. There was also a smaller flat roof to the rear of the property which required re-roofing.
Logistics for the project were challenging. There was no storage on site; instead, materials were stored on a neighbouring estate and brought to site as needed. A gin wheel was used to lift materials up to the roof. There was also a requirement to liaise with the landlord of the property who was clearing out voided flats while the refurbishment works were underway.
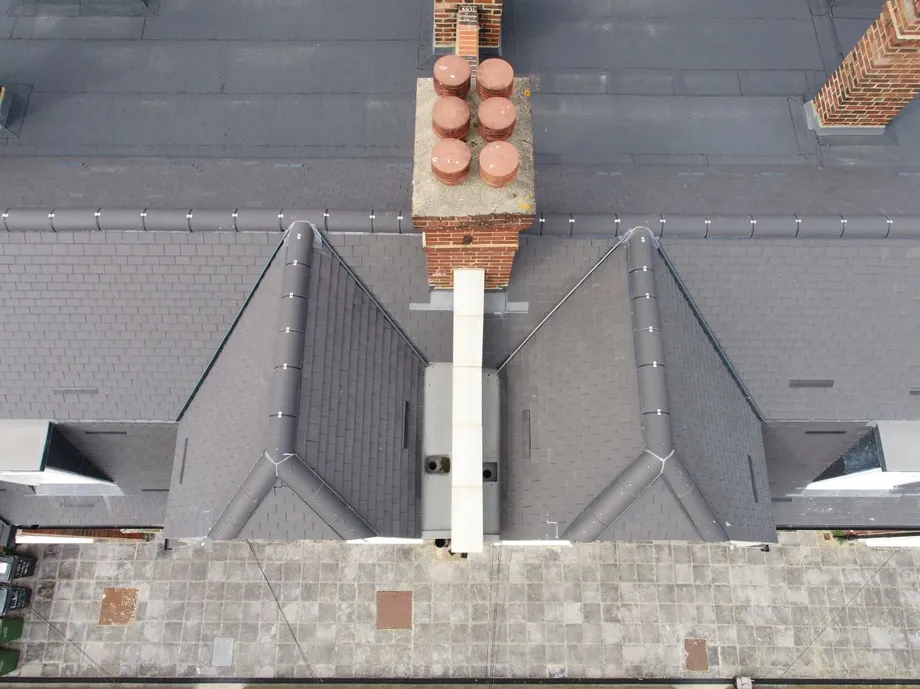
The Solution
The Solution
The solution devised by Cris Costrachevici of SER was to use a concrete Plain Tile in Slate Grey to allow for the curvature of the bellcast detail at mansard level.
By also supplying and certifying for the small flat roof to the rear of the property, BMI was able to provide guarantees for all parts of the building, reducing any issues around interfaces and responsibilities.
The roof structure itself required reinforcement, doubling up some of the rafters for strength and to straighten the slopes.
SER created the sweeping valley where the curve of the mansard roof met the main pitched roof using overlapping tiles. The spacing of the battens had to be adjusted to achieve the curve that was needed. This avoided the need for a flash band which the original design and specification had called for.
SER also installed inline vent tiles over the front and rear pitch with additional cross-ventilation - using the Redland DryVent Ridge System and 25mm RedVent 25 Over-Fascia Vents - since its area is around three times bigger than the front elevation. General details on the eaves and verges were completed using fibre cement undercloaking, with a Mortar Bedded Fixing Kit used on the verge to provide elasticity for the roof. There was also lead detailing at the base of the parapets which separated the mansard roofs at a high level.
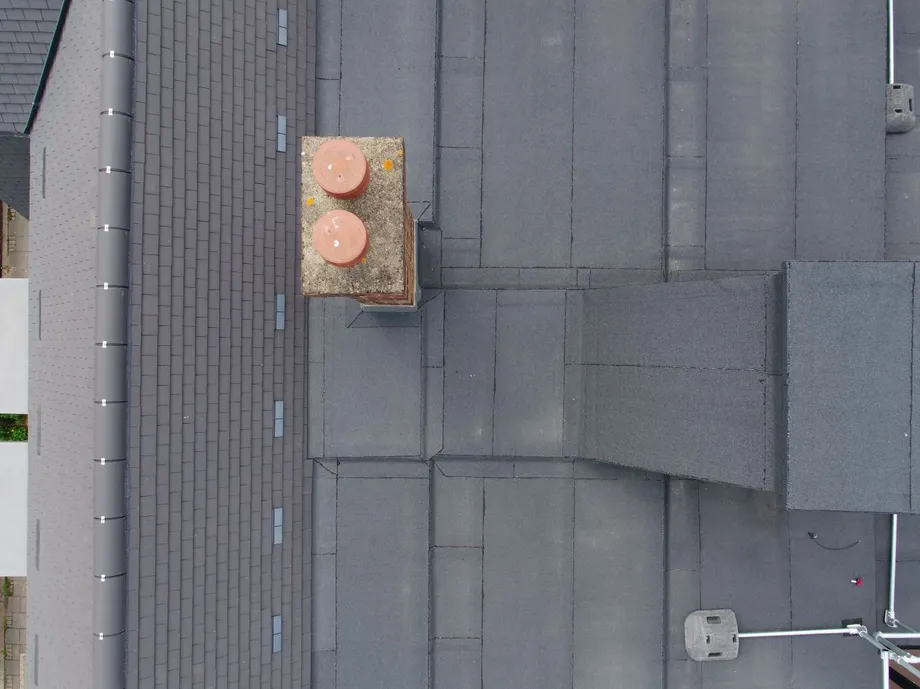
The Impact
The Impact
The solution SER devised preserves the character of the building and of the street, whilst solving a long-standing water ingress problem. The building now has substantial protection to give tenants and private owners peace of mind for the next few decades.
The environmental impact of the re-roofing works was reduced by the re-use of the existing slates. Once removed, they were used by a neighbouring building owner for repairs to their property, saving the carbon used for their manufacture as well as that which would have been used for transportation away from site and waste processing.
