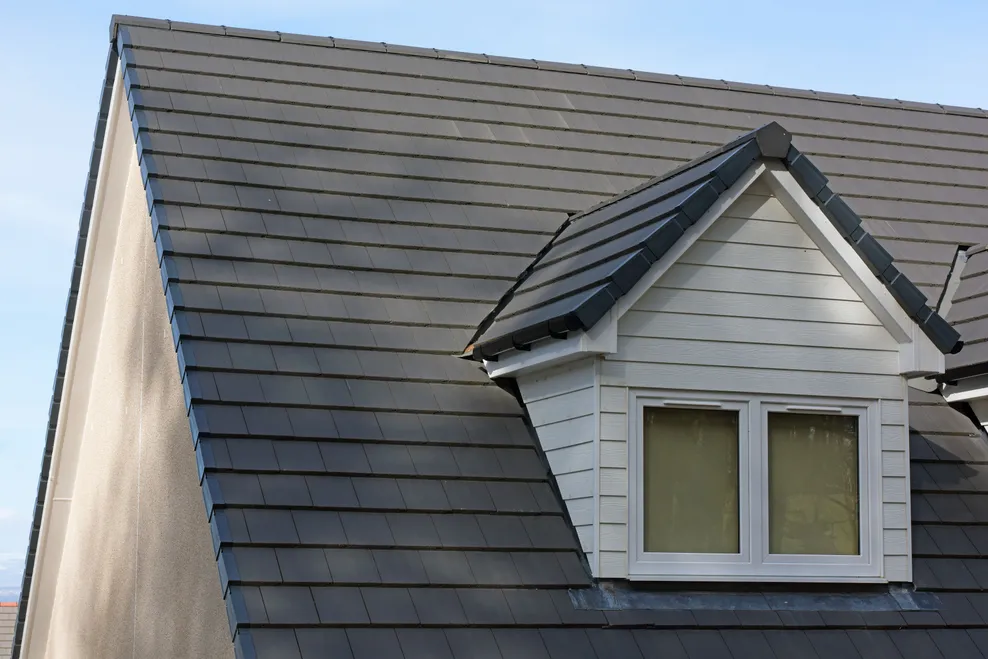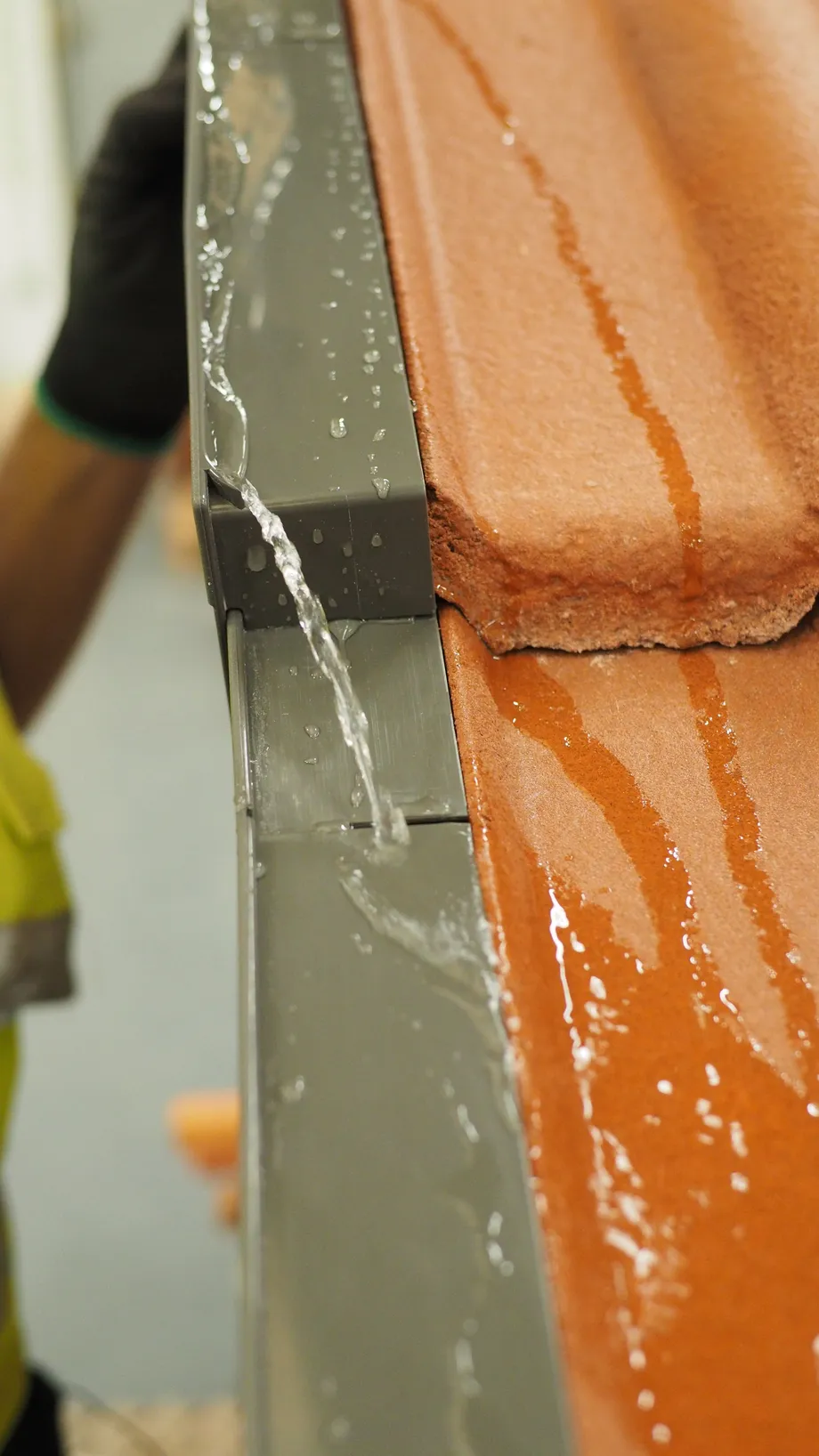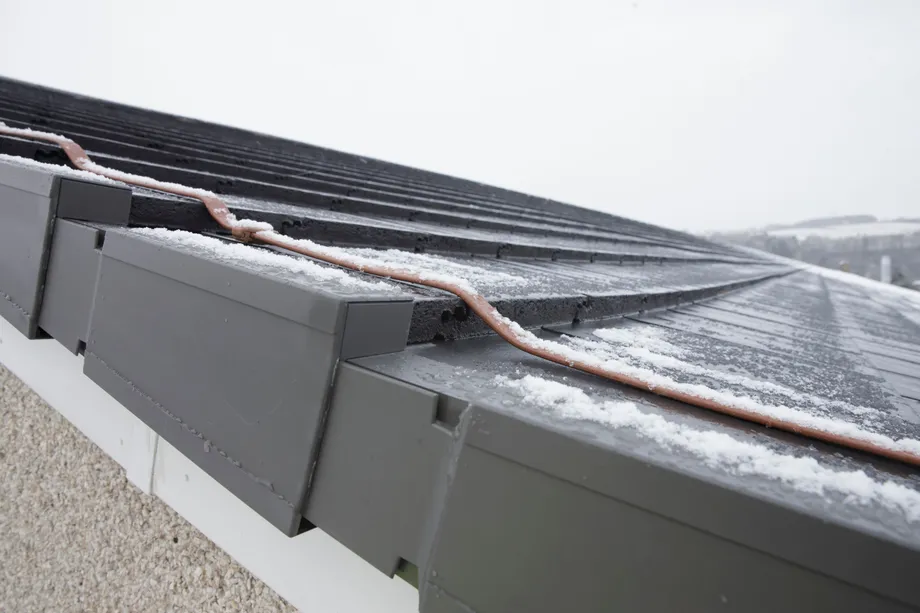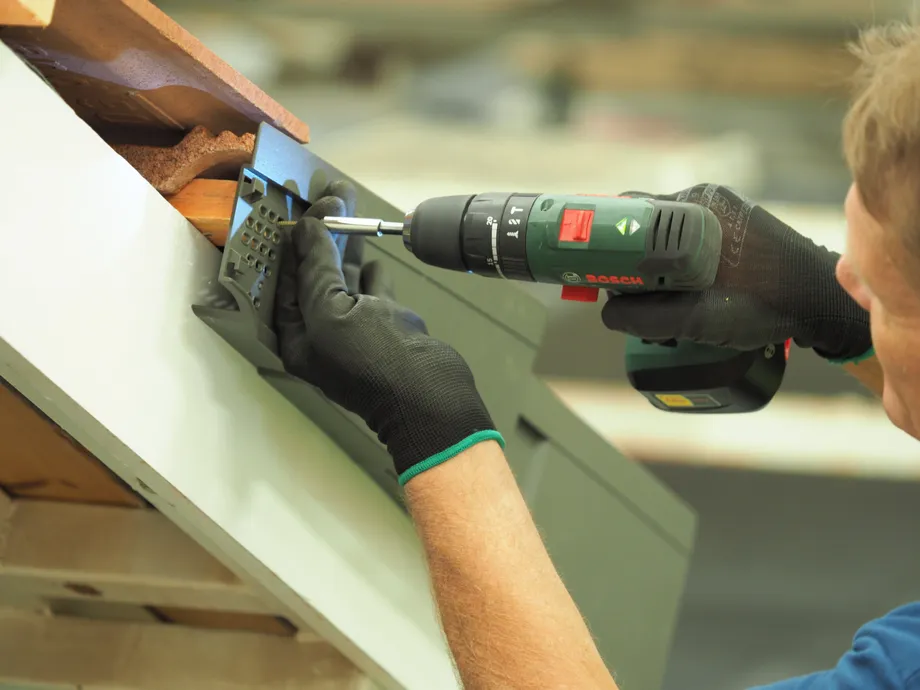Our country pages
Europe
Search
Order a sample
You can order up to 3 free sample tiles.
We'll aim to deliver your sample order within 5-7 working days from your order date.
The Benefits of Dry Verge Systems

In the UK, dry verge systems have increased in popularity due to their ability to help protect the roof edges from harsh weather conditions while ensuring a tidy and secure finish. Compared to traditional wet mortar verges, which are prone to cement failure, resulting in the verge needing to be repaired periodically. Dry verge systems offer greater reliability, easier installation, and a reduced need for maintenance.
In this article, we will be covering:
- Understanding dry verge systems – Basics, importance, and benefits.
- Types of dry verge systems – Exploring continuous vs discontinuous dry verge options.
- BMI Redland dry verge solutions – Detailed breakdown of key products for UK weather.
- How PlanMaster Supports dry verge Installation – Precision planning for efficient and compliant installations.
- Summary
Jump to section
Introduction to Dry Verge Systems & Key benefits:
Dry verge systems are a type of dry-fix system that, when BS 8612 compliant, can be used to secure concrete interlocking verge tiles, double-lapped slates and plain tiles onto a roof. Outside of fixing slates, dry verge systems can also provide an aesthetic finish to the roof.
Durability and weather resistance:
Dry verge systems provide a weatherproof finish suitable for various roofing projects. Offering longer-lasting performance, these systems are less prone to cracking and crumbling than traditional mortar-bedded verges.
Mortar-free installation:
Without the need for mortar, dry verges can be easier to install, making them a popular alternative by streamlining the installation process.
Versatile looks:
Available in a variety of colours, dry verges can complement diverse roofing styles and designs while accommodating different budgets and timelines.
How do dry verge systems work?
How do dry verge systems work?
A dry verge is mechanically fixed via a screw into the ends of the timber tiling battens, with each unit, in turn, sliding and interlocking with each other and the adjacent roof tiles. This secures both the head and the tail of each dry verge unit, firmly fixing it into place. Redland DryVerge was updated following the publication of BS:8612, comfortably achieving the code's requirements for durability, wind loading and rain resistance.
Each Redland DryVerge unit has strategically placed weather bars designed to push water back onto the roof tile surface and minimise any water entering the units themselves. In combination, a small lip is designed onto the underside of the unit to push “dripping” water away from the gable wall to reduce or stop water staining to the gable wall so as to comply with BS 8612.

Types of dry verge systems:
Dry verge systems come in two main types: continuous and discontinuous.
Continuous Dry verge
- Provides a seamless, continuous edge along the entire verge to aid with weather protection.
- Ensures consistent appearance and strong defence against water ingress.
- Suitable for high-wind areas where full-edge coverage minimises the risk of tile uplift.
Discontinuous Dry verge
- Consists of individual units applied to each end roof tile in the course of the verge, offering flexibility and easy replacement if needed.
- Provides versatility to fit various tile profiles.
- Recommended for projects requiring adaptability, such as retrofit installations.
BMI Redland DryVerge

Interesting Facts:
Interesting Facts:
- Individual dry verge units allow the flexibility to replace only damaged sections, reducing repair costs.
- Individual dry verge units, including the eaves verge unit, are designed to manage water drainage effectively to prevent water staining of gable walls and meet the requirements of British Standard BS 8612 for dry ridge, hip and verge.
BMI Redland’s DryVerge Solutions
BMI Redland’s DryVerge Solutions
BMI Redland DryVerge is a BS 8612-compliant system for use on verges in place of mortar. Mortar tends to fail over time, cracking and ultimately falling out of place. With this dry verge system, separate capping units that course with the tiles screw-fix to the ends of the tiling battens, replacing the need for mortar and ultimately reducing maintenance of the verge.
A traditional mortar-bedded verge requires an undercloak and a verge clip, while the Redland DryVerge only requires the units themselves and a screw fixing into the batten. Here’s a closer look at Redland’s standout solutions.

BMI Redland Cloaked Verge:
- An advanced dry verge system for tiled roof edges ensures high resistance against wind uplift and water ingress.
- Key Features: Made out of concrete to match the main tiles, this Cloaked Verge provides a neat finish to your roof.
- Benefit: This verge meets B3 5534 and BS 8612 requirements. It is suitable for Grovebury, 50 Double Roman, and Renown tiles
BMI Redland DryVerge:
- A versatile system, compatible with different tile profiles, designed for ease of installation and a neat finish.
- Key Features: Fits a wide range of, streamlining installation on diverse roofing projects.
- Benefit: A highly versatile system, and when specified by BMI as part of a complete Redland roof system, is covered by the SpecMaster 15-year guarantee.
How BMI PlanMaster can help support the project planning process
How BMI PlanMaster can help support the project planning process
BMI PlanMaster is an essential digital tool for roofing professionals, allowing for accurate planning and material estimation.
- Precision Planning: PlanMaster provides accurate* roof measurements, assisting you in the project planning process.
- Material Optimisation: Precise roof measurements allow for accurate estimations of material quantities for projects. Reducing the risk of under-ordering or over-ordering.
- Effortless Project Planning - With digital roof layouts, plans, measurements and high-resolution imagery, you can gain project insights in a few simple steps to assist with your project planning.
* Measurements are 95% accurate across the whole roof area
 PlanMaster promotional video
PlanMaster promotional videoPeople Also Asked
This guide has highlighted the essential aspects of BMI dry verge systems for UK roofs, emphasising how BMI Redland’s specialised products address the unique challenges posed by the British climate. With their performance and durability, low maintenance requirements, and aesthetic benefits, BMI dry verge systems represent a smart choice for homeowners and roofing professionals alike. Still have questions? Find Additional Information Below.
What’s the difference between continuous and discontinuous dry verge systems?
Continuous systems cover the entire roof edge seamlessly, while individual systems use separate capping units for each end tile in the course, allowing flexibility and easy component replacement.
How do you prevent Gable wall staining?
DryVerge are designed with a lip at the bottom to expel water away from the wall and stop it from tracking to the wall minimising the risk of Gable wall staining. However, it is important to follow fixing instructions. As with any product, incorrectly following instructions can compromise performance.
Can I install a Redland DryVerge on an existing roof?
Yes, you can, all mortar must be removed first, exposing the timber battens. The system does require a timber batten to overhang the gable wall by 35mm. This does require the need to remove tiles and lengthen the tiling battens. Alternatively, another option is to fix a length of timber batten into the ends of the existing tiling battens parallel to the verge, ensuring this width of timber overhangs the gable wall by 35mm.
Can I install a Redland DryVerge on an existing roof?
Yes, you can, all mortar must be removed first, exposing the timber battens. The system does require a timber batten to overhang the gable wall by 35mm. This does require the need to remove tiles and lengthen the tiling battens. Alternatively, another option is to fix a length of timber batten into the ends of the existing tiling battens parallel to the verge, ensuring this width of timber overhangs the gable wall by 35mm.
Are dry verges mandatory?
Dry verge is not mandatory, however, it is encouraged and is increasingly the choice of housebuilders across the UK. The use of traditional mortar-bedded verges is still acceptable, however, BS5534 removed any fixing status of mortar meaning all verges must also use a mechanical fixing such as a verge clip. Due to being so highly dependent on the quality of the workmanship, the industry is increasingly moving to more reliable dry solutions as alternatives.
Are dry verges a good idea?
Dry verges can help roofers face common challenges such as water penetration, wind uplift and overall durability of the roof. But we do recognise there can be some aspects to the dry verge systems that can make it not as compatible to your roofing projects, such as the following:
- Like any proprietary product, dry verges can fail if the installation instructions are not properly followed. Where dry verges have failed, it is possible that battens are not the correct length and do not oversail the gable wall by the correct amount (this is usually due to them being installed as a retrofit in replacement of an existing Mortar-bedded verge). This results in screws not being adequate lengths and achieving enough purchase into the timber. In some instances, units are simply nailed into place; it is important to know that a nail will not adequately fix an end grain of timber without an additional proprietary batten end clip.
- Without proper installation, additional failures such as the units not interlocking properly, could pose a risk. Further failures result from the Eaves course / first starter unit not being installed with a Gable end pack or starter unit inadequately fixed. In some instances, a screw is placed through this first unit which may not achieve enough fixing penetration or resistance into timber or more commonly the brickwork resulting in the first unit failing in high winds.
What is a dry verge system, and why is it used?
A dry verge system uses interlocking capping units to protect roof edges, providing durability against wind uplift and water ingress. Each dry verge unit plays a crucial role in enhancing weather resistance and ensuring aesthetic appeal. Proper installation and compliance with British Standard BS8612 are essential to maximise the performance and longevity of these systems. It’s a low-maintenance, reliable alternative to mortar, ideal for UK weather.