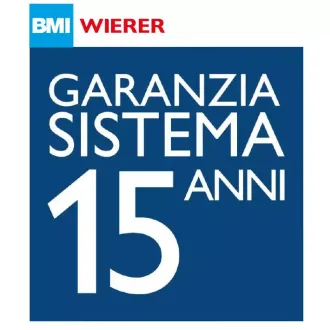Our countries
Africa
Europe
Search
Stand out in the roofing market today: the BMI Roof Pro program is born, helping companies to grow
test card collection
Proprio per rispondere a questa necessità è nato nel settore delle coperture BMI RoofPro, il programma dedicato alle imprese e applicatori che vogliono distinguersi dagli altri e che fanno di serietà e professionalità il loro marchio di fabbrica.
| Title | Size | Actions | |
|---|---|---|---|
Bonded Washer | 1.5 MB | ||
BMI Everguard Butyl Tape | 1.32 MB | ||
BMI Everguard TPO Coated Metal Sheet | 713.4 kB | ||
BMI Everguard MS Sealant data sheet-01 | 4.24 MB | ||
Cover Flashing | 1.07 MB | ||
Everguard MS Sealant data sheet | 6.02 MB | ||
Drill-Tec™ -14 Fastener-01 | 3 MB | ||
EnergyGuard HD-01 | 1.4 MB | ||
Drill-Tec™ XHD -15 Fastener-01 | 2.12 MB | ||
Drill-Tec™ Rhinobond® TPO XHD Plate-01 | 1.95 MB | ||
Drill-Tecâ„¢ Steel and Plastic Plates-01 | 2.48 MB | ||
Everguard TPO Walkway Roll-01 | 1.66 MB | ||
Everguard TPO Coated Metal Sheet | 713.4 kB | ||
Extreme® TPO 60 Mil Membrance-01 | 1.55 MB | ||
EverGuard® 1121 Bonding Adhesive-01 | 1.54 MB | ||
Extreme® TPO 50 Mil Membrance-01 | 1.55 MB | ||
Extreme® TPO 70 Mil Membrance-01 | 1.53 MB | ||
Plasterboard | 2.83 MB | ||
Fleece-back TPO 45 Mil Membrance-01 | 1.54 MB | ||
Fleece-back TPO 80 Mil Membrane-01 | 1.57 MB | ||
Fleece-back TPO 60 Mil Membrane-01 | 1.55 MB | ||
Mansory Anchor | 2.24 MB | ||
Seam Cleaner | 1.34 MB | ||
TPO 80 Mil Membrane-01 | 1.67 MB |
This site is protected by reCAPTCHA and the Google Privacy Policy and Terms of Service apply.
Flat Tiles
Test Promo title
Test Promo title
A healthy, comfortable and technologically advanced work environment
An eco-sustainable work environment
Conceived to recall the sociable atmosphere of an ancient square in an Italian country, the Vodafone headquarters in Milan is centered on an elevated open space, enclosed between the internal facades of the buildings, where the aggregative life of about 3,000 employees takes place.
The client's goal was to create a healthy, comfortable and technologically advanced work environment, in full respect of the surrounding environment.
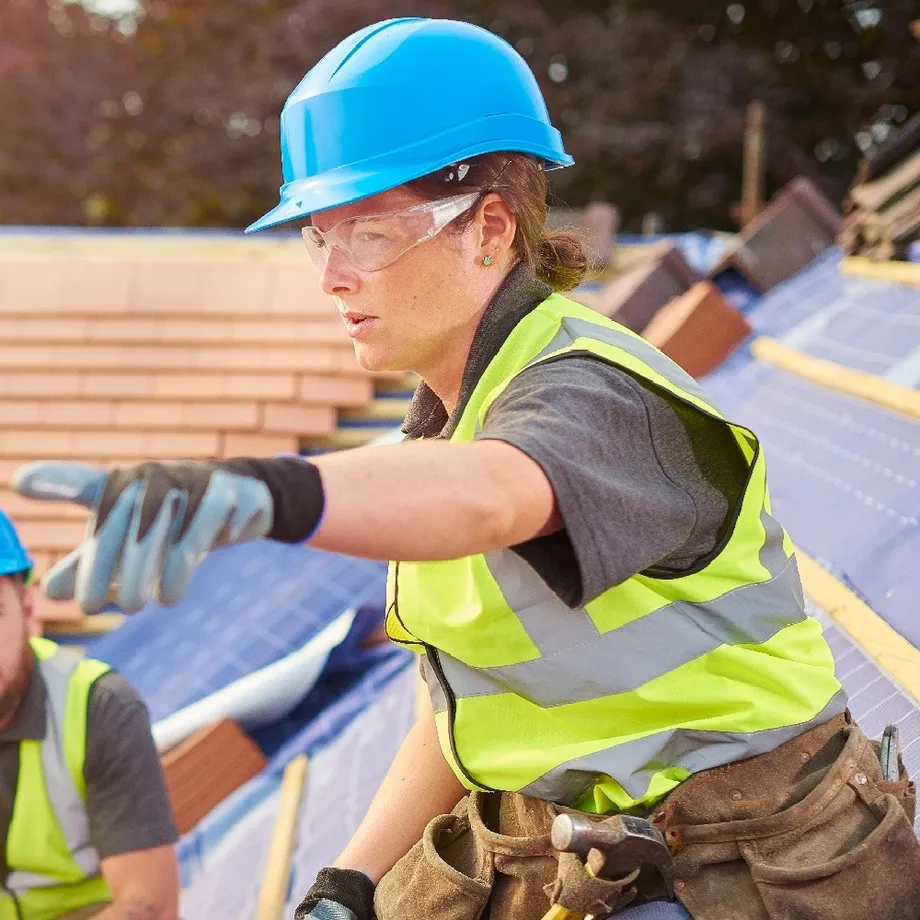
50 year tile guarantee - Image test
50 year tile guarantee - Image test
Garanzia commerciale per tegole minerali Coppo del Borgo
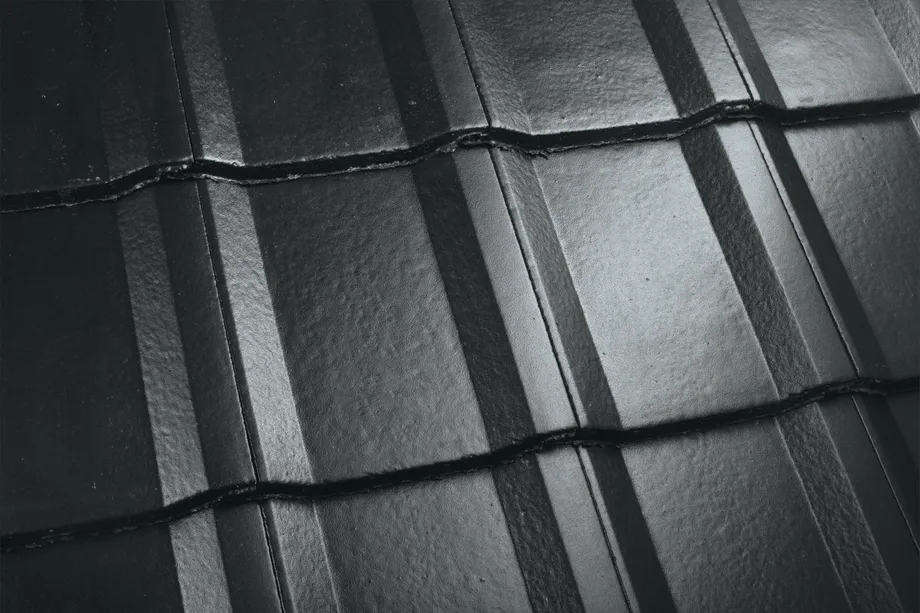
Test syndicate section
Where to find new ideas, ideas and solutions? Each new work is unique, but when embarking on a new project it can be useful to find ideas from concrete situations. BMI Italia is happy to share with you: information on the projects we have completed details on the innovative solutions with which we have supported our partners the technical aspects of the situations that have given us the opportunity to express the value of a state of the art roof the images of our most beautiful creations
ARCHIDEX 2024
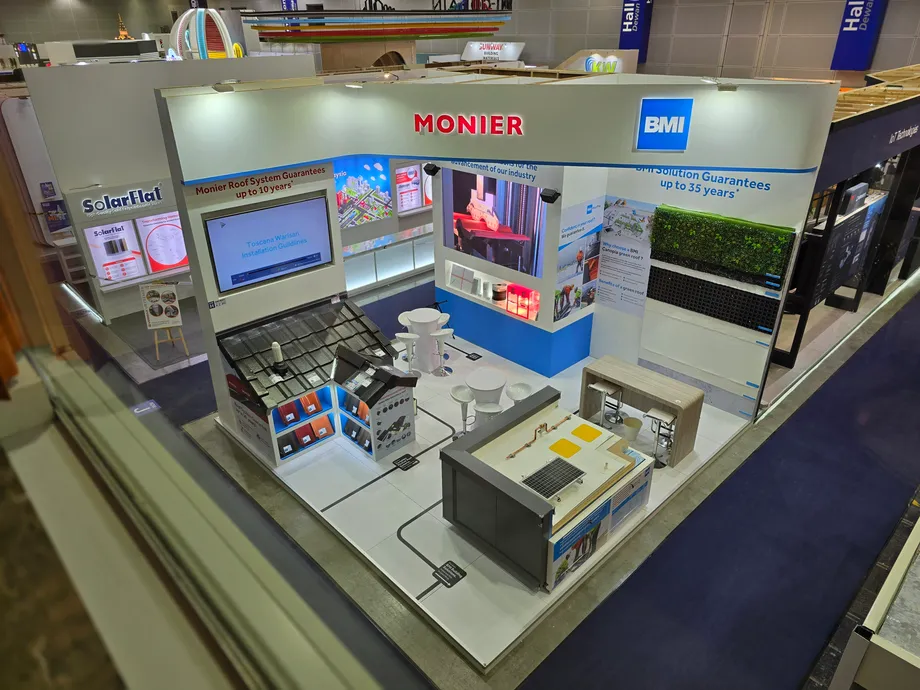
Test tab or accordian section
A cosa servono i CAM?
La principale finalità dei CAM è la prevenzione e la riduzione degli impatti ambientali in tutte le fasi dell’appalto pubblico: dalla gara, alla progettazione, all’esecuzione dei lavori. L’attenzione viene rivolta principalmente ad alcuni aspetti, quali:
- la conservazione degli habitat nel luogo di intervento
- l’incremento dell’ efficienza energetica per la riduzione dei consumi
- il contenimento delle emissioni di sostanze pericolose in ambienti interni e il miglioramento del comfort indoor
- l’illuminazione naturale l’utilizzo di
- materiali locali ed eco-compatibili
- specifiche per la scelta di impianti di riscaldamento ed idrico-sanitario
Relativamente ai CAM per i componenti edilizi, vengono definiti criteri comuni e criteri specifici per ognuno di essi, allo scopo di indirizzare le scelte verso elementi rispondenti ai principi dell’economia circolare, ovvero che si richiamino all'intero ciclo di vita dei singoli prodotti e del progetto nel suo complesso.
A livello di criteri comuni a tutti i componenti edilizi, si dovrà verificare:
- la disassemblabilità a fine esercizio
- il contenuto di materiale recuperato (da non considerarsi scarto ma portato ad un nuovo ruolo utile, e quindi riutilizzato tal quale o in seguito a trattamenti ) o riciclato (materiale di rifiuto, trattato al fine di ottenere nuovi prodotti, sostanze o materiali da usare per nuovi fini o per gli stessi per cui era stato concepito) sul totale dei materiali utilizzati e dei sottoprodotti (materiali non considerati rifiuti ma oggetti ulteriormente utilizzabili)
- la presenza di sostanze pericolose
Vi sono, inoltre, dei criteri specifici, a seconda dei prodotti, tesi a:
- la riduzione di impiego delle risorse non rinnovabili
- la riduzione di produzione di rifiuti e lo smaltimento in discarica, con particolare riguardo ai rifiuti da demolizione e costruzione (con l'obiettivo di recuperare e riciclare entro il 2020 almeno il 70% dei rifiuti non pericolosi da costruzione e demolizione).
Il progetto deve pertanto prevedere l'uso di materiali che verifichino determinate prescrizioni ambientali con particolare attenzione al contenuto di riciclato.
Questi concetti, attraverso il Decreto Rilancio, sono stati estesi all’ambito privato, al momento limitatamente ai materiali isolanti.
Address the problems of roof refurbishment
Static consolidations
The pre-existing spine walls had been drilled to make room for channels and shafts; this had compromised the static nature and the ridge, which rested on them, was highly unstable.
Complete renovation of the structure
Main and secondary beams, planking and battens are sized and made from scratch, naturally in wood, given the context.
Realization of the statigraphic "package"
As required by recent legislation it is necessary to prepare the stratigraphy of the roof. Furthermore, fall arrest devices have been inserted, again according to the law.
Roof covering
The first proposal put forward by the owners concerns a metallic solution.
The role of the designer was fundamental in convincing the owners to adopt a solution that would suit both the type of building and the urban context.
When the work seemed completed, a new problem emerged: 48 flues that flowed directly onto the wooden structure and the wood fiber insulation; there were so many fireplace heads and each head heated a room.
What solution to adopt?
The insertion of steel flues immediately proves to be excessively onerous, given the length of the same with respect to the various floors. But for inhabitants (and administrator) it becomes a priority to make sure that no one, neither today nor tomorrow (when you will no longer have memory of this configuration), notices the presence of the old chimney seats, opens them and decides to light a romantic small fire in winter, endangering the life of all the inhabitants of the building and the safety of the building.
This is how the Works Manager, in agreement with the Property, decides to intervene through the modification of the Condominium Regulations, which will prohibit the use of the remaining shafts except against the presentation of accurate projects and checks, keeping them unaltered as easement for use. .
The works begin and end in 2018:
- a new structure in laminated wood
- roof equipped with an adequate ventilation chamber (which the Administration requires equal to 7 cm)
- insulating layer in wood fiber, high-performance membranes and brick tiles, as best suited to the building (although not bound) and to the urban environment
For this reason, the Works Management, on the advice of the owners, chooses the Coppo Domus: a curved brick tile, with a traditional aesthetic but with a profile able to overcome the objective difficulties presented by the traditional tile.
This type of tile, in fact, anchors to the battens and fits laterally, making it stable and impermeable to atmospheric agents.
A look at the roof
Tegal Innotech Protector Reflex: the right answer
Knowing how much the roof affects the good functioning of the building as a whole, the Client did not think about the "roof" of his house, but about an interconnected and "multifunctional" system, thus confirming what we have been writing for some time: today we can no longer speak simply of "roof" but of "cover".
First of all, the choice of the covering: a flat, cement-based tile with a non-dark color was desired, to avoid problems of summer overheating and excessive stress caused by irradiation.
Furthermore, a ventilated solution was desired, where the air, properly conducted under the mantle, collaborates in the proper functioning of the roof: in the management of condensation, in the management of the excess heat possibly accumulated under the tile in the summer period, in the drying of small infiltrations that could occur in case of particularly heavy rains.
Tegal Innotech Protector Reflex was the right answer to these needs:
- a design tile
- characterized by a geometry and essential lines
- able to reflect part of the incident solar radiation thus reducing the heat input to the underlying layers and limiting the risk of the so-called "heat island effect".
The color and the particular surface of the tile, in fact, help to contain the rise in temperature, acting favorably at the local microclimatic level.
The insertion of a special membrane under the mantle also amplifies the effect of this passive system: the "cool roof".
Let us help you plan your roof project.
A solution for the environment: the reflex pearl gray color
For those who are sensitive to climatic aspects, the choice of Tegal Protector Reflex Grigio Perla allows you to rely on a “passive system” (the so-called “cool roof”).
The composition of these tiles contains special pigments capable of reflecting a significant amount of solar radiation in the atmosphere, reducing the effects of summer microclimatic overheating, an increasingly widespread and significant problem in our urban environments.
Furthermore, the coupling of this tile with a heat reflective membrane will further improve this particular performance.
A technological and environmentally friendly waterproofing
The choice of a NOx-Activ® waterproofing solution for the flat roof of the building provided ideal protection from the elements, but also created a permanent depolluting effect thanks to particular self-cleaning and depolluting properties:
BMI has developed an innovative technology based on titanium dioxide (TiO2), a photocatalyst element, for the production of a special grit, NOXITE®, to protect the bituminous waterproofing membranes.
The depolluting action of NOXITE® is permanent and exploits solar energy, transmitted by radiation (UV rays), activating the decomposition of pollutants present in the air NOx (nitrogen oxides) into nitrates, which are then eliminated by washing rainwater.
An international recognition
The Vodafone Village site obtained LEED (Leadership in Energy and Environmental Design) certification at the end of 2012 and has become the largest LEED certified building in Italy. This recognition attests the positive environmental effects of the area's redevelopment, the high level of energy efficiency, but also the real consideration that has been given to the comfort and well-being of all employees.
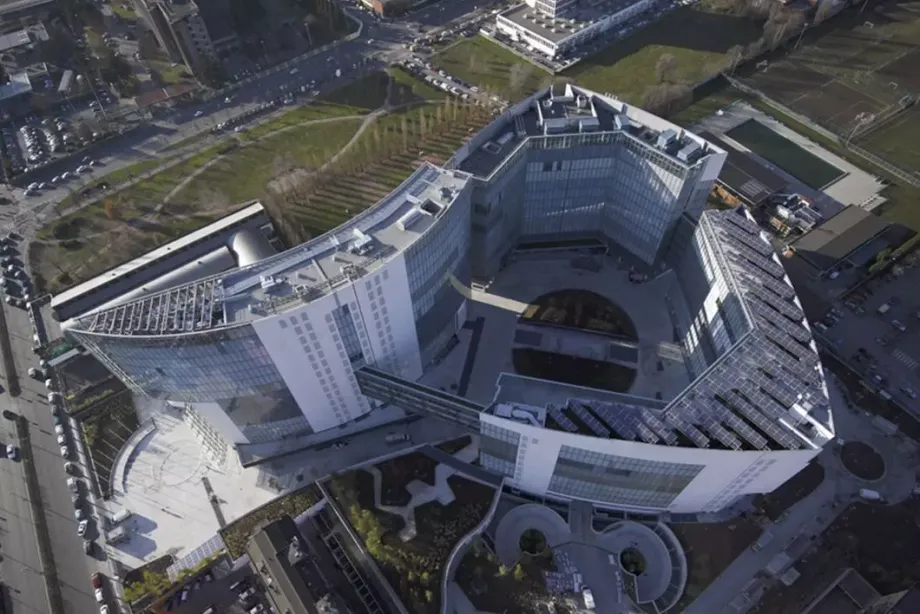
BIM
Create your project
BMI Italia provides the BIM object library of solutions for pitched roofs: concrete tiles, brick tiles and bent tiles, insulators, screens and breathable membranes.
BMI BIM objects offer a high level of detail for pitched roofs and allow you to easily insert 3D objects directly into ArchiCAD and Revit®.
Check out our best tips and info for roofing – the answer you’re looking for might already be there.
BMI, “The Architect Effect” Report, 2020
"76% of architects believe they do not have the total freedom to propose the materials, systems and technologies they would like."
BMI, "The Architect Effect" Report, 2020
How can architects remain protagonists in an evolving world such as that of construction?
BMI also conducts project sales for flat roofs and scaffolding
Project sales are responsible for roofs and membrane contractors, as well as sales of tarpaulins and scaffolding. If you are a professional player operating in these segments and want to get in touch with our sales staff, you are most welcome to contact us.
Here you will find contact information for our project sales staff...
Test tile + content section
A reflection of you
A roof is much more than a collection of materials. It is a statement about the values, lives and tastes of all those that live below it. BMI works intimately with homeowners, exploring your requirements and helping you find the best solutions. From premium clay and concrete shingles, which effortlessly recreate the look of a period roof, to cutting edge solar PV technologies, which generate clean electricity and reduces bills, we create beautiful roofs that can add value, security and comfort to your home.
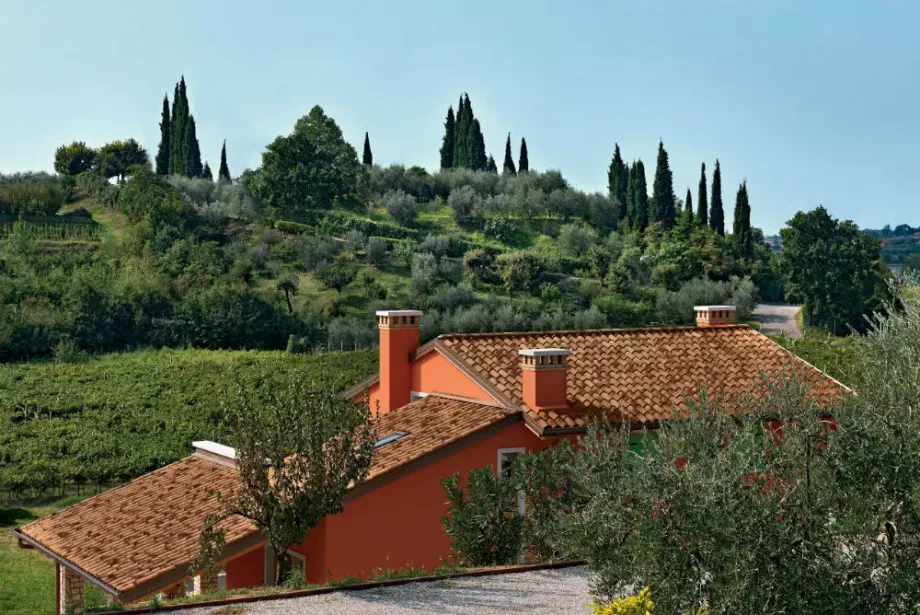
Peace of mind
Your home is one of the biggest and most important investments you will ever make. You have a right to know that its roof will properly protect all that sleep beneath it. We offer a beginning-to-end technical service, providing expert support throughout your design and build to ensure a problem-free installation.
Each solution is also backed with comprehensive guarantees, giving you complete confidence that your roof will last a lifetime.