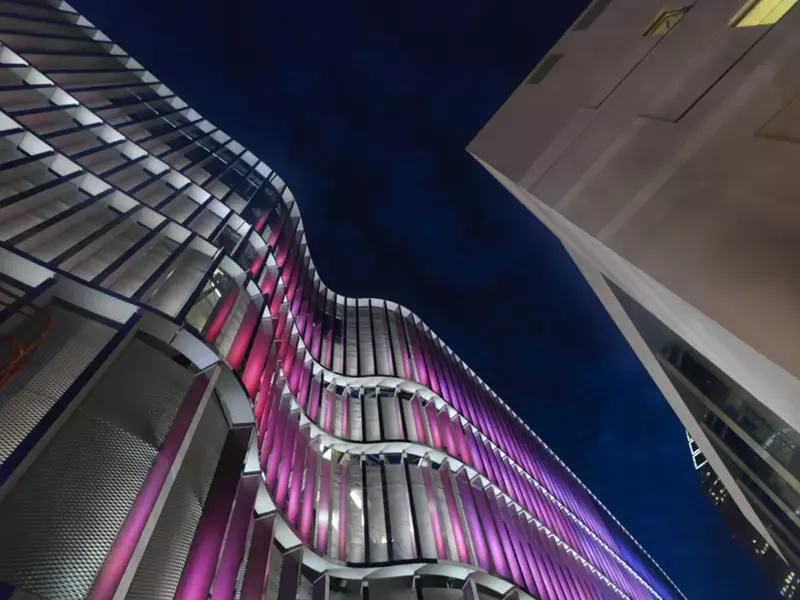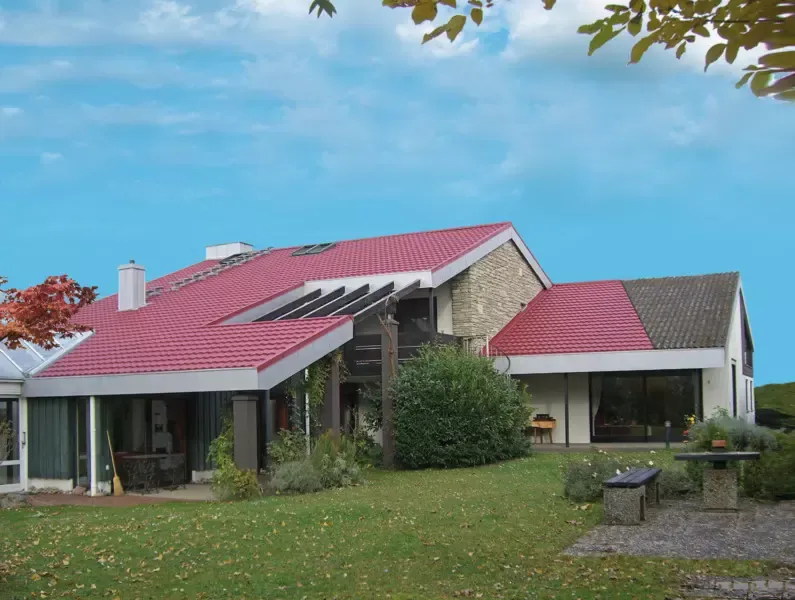Our country pages
Europe
Search
New trends in roofing

Lower and lighter
The angle of a roof’s pitch not only helps to determine how quickly it can drain rain and snow, but also defines the whole character and feel of a building. For example, steep pitches of 60 degrees or more are a common feature in gothic revival architecture – helping to create an imposing impression – whilst many housebuilders opt for a right-angled form factor with roof pitches around 45 degrees. Recently, however, designers of both domestic and non-domestic buildings have started to think more low-key — introducing pitches of between 30 and 10 degrees.
Why low pitch?
There are a variety of reasons for this shift towards shallower roof angles.
Local planning requirements often restrict the ridge height of new buildings to ensure they do not stand out from, or tower over, the surrounding architecture. By reducing the pitch angle, designers are able to raise the height of eaves on these buildings. This can allow floor to ceiling heights to be increased in the rooms below, making them feel lighter and more spacious. In some cases, it may even allow an additional floor to be created – considerably increasing the property’s saleable value.
Aesthetics are another important consideration. Many designers and owners now favour sleek minimalist styling over the more traditional approaches. On a smaller scale, many owners of pitched roof buildings prefer low-angle pitched roofs to flat roofs when extending their property as they allow better continuity of design.
Decreasing the pitch angle of a roof can also lower its weight as the area of tiling is reduced.
Design considerations
The most obvious concern when designing or installing a low pitch roof is that rainwater will drain more slowly. This means careful detailing is essential at any openings in the roof surface and at ventilation points to prevent moisture being driven into the roof construction.
The increased potential for moisture ingress in these roofs means that many manufacturers do not support the use of standard clay and concrete tile systems at pitch angles below 30 degrees. If these systems are used then installers and designers must take considerable care to properly weatherproof them, for example, by increasing the degree of lap between the tiles. This can significantly increase both the timescale and cost of the roofing work whilst failure to properly assess these areas may lead to serious long-term problems including leaks and rotting soffits and rafter feet.
Metal tile systems can often provide a simpler and more cost-effective solution for these applications. The tiles are typically installed in long runs with a single fix, reducing the number of fixings and penetrations. Their precision jointing also helps to form a more resilient seal in these applications.
The lightweight design of metal tile systems makes them particularly well suited to installations on existing low-pitched roofs where structural loading requirements are already set. They also provide considerable design flexibility. Our AeroDek range tiles are available with a variety of coatings which can replicate the appearance of materials such as clay, concrete and even wood.

Related sections
See how our innovations are helping to transform the roofing industry.
Out of the blue
For centuries, we have relied on roofs to keep out the elements. However, as the continued spread of urban areas and changes to our climate lead to more frequent surface water flood events, we now have to ask them to do more. Blue roofs provide a means to carefully control rainfall drainage during storms, allowing the water to be released over a much longer period of time and helping to protect life and property.
Rain Risk
Surface water flooding occurs when rainfall is so extreme that it overloads sewer systems and ground storage. Research has suggested that large storm events are likely to become more frequent over the coming decades as a result of climate change whilst growth in urban and suburban sprawl means that land which could once store this water is now paved over. As a result, occurrences of these types of events are likely to rise over the coming years with potentially hugely costly impacts.
To counteract this, many governments now require the use of sustainable urban drainage systems (SUDs) as part of new developments within cities. A range of SUDs options are available, from permeable paving to use of green spaces. For flat roofed projects, the integration of a blue roof can form a key part the sustainable drainage strategy.
Blue roofs
Blue roofs are designed to capture rainwater and slowly release it over a period of 24 hours. A typical construction comprises a waterproofing layer, which is fitted above the standard vapour barrier and insulation, followed with a void where the water can attenuate. This void is then covered beneath a permeable substrate and top surface (in many cases a green roof). Unlike standard flat roofs, they often feature little or no fall and all drainage primary points are fitted with flow rate restrictors to control the speed at which water is allowed to flow from the surface.
When designing these features there are a number of factors which need to be carefully considered. Clearly, when storing a potentially large volume of water on the roof it is crucial to ensure that detailing on the waterproofing system is carefully planned and carried out, particularly around any penetrations through the surface. These details and the drainage points must be designed to withstand the pressure of being submerged for several hours when the roof is at capacity.
Beyond the roof surface, designers must ensure that the building structure is designed to support the additional weight when the roof is at capacity. Care should also be taken to manage and cut back any surrounding trees which could potentially block drainage points during a storm event. In addition, emergency drainage must be provided to channel away excess flow once the surface reaches capacity.
To ensure all these factors are effectively considered and managed, it makes sense to take a holistic approach when designing and specifying these roofs. BMI can provide help to design and tailor the blue roof to your project’s requirements – delivering a high-quality solution which reduces the risk of surface water flooding around your building.
Find out how blue roof technology was used to create a self-watering habitat at L'Oreal headquarters